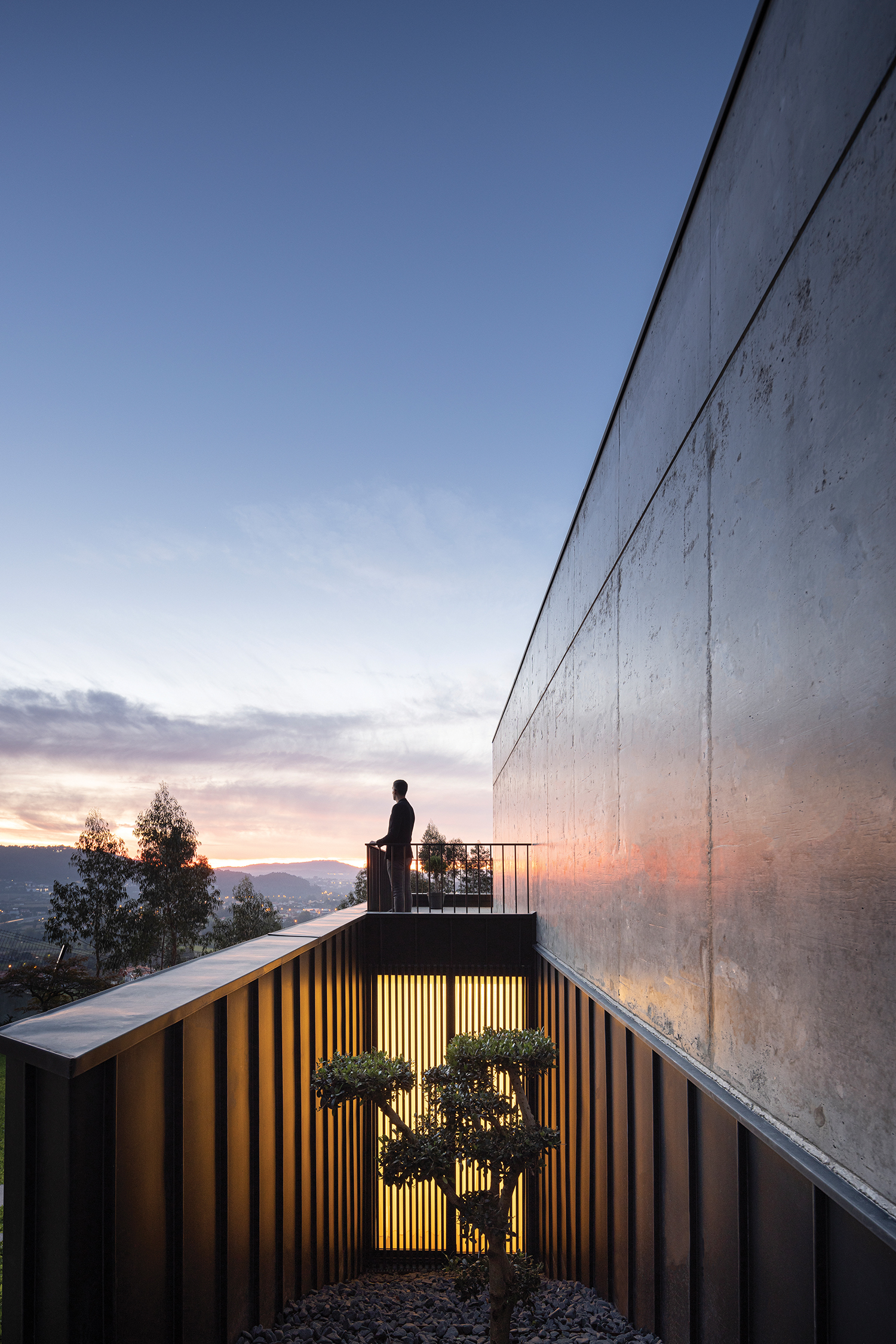 Ⓒ Ivo Tavares Studio
Ⓒ Ivo Tavares Studio
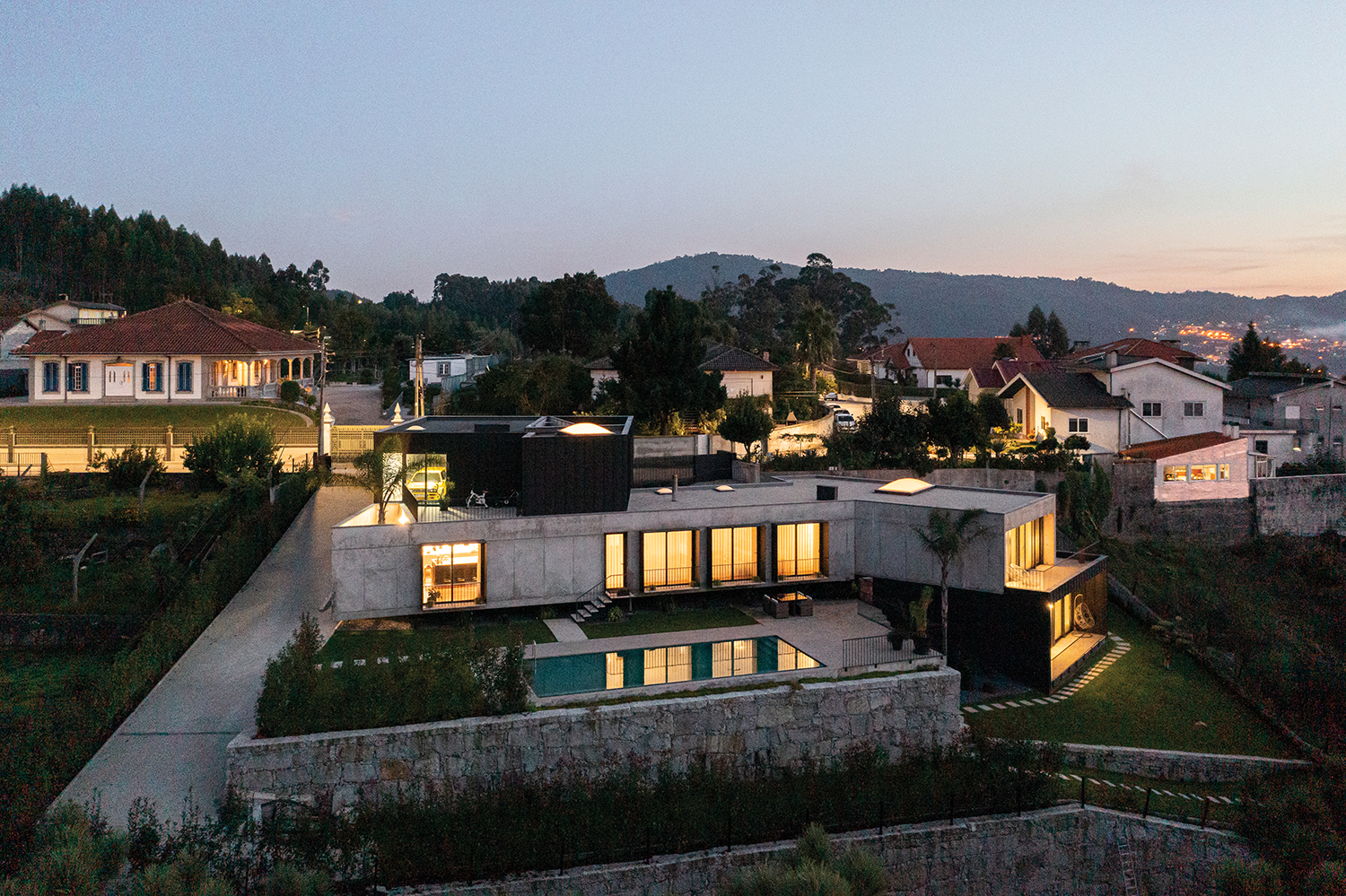 Ⓒ Ivo Tavares Studio
Ⓒ Ivo Tavares Studio
PS House is located in a low-density urban parish on the outskirts of Braga, a city of Portugal. The land has an approximately rectangular shape, and is located in an area of accentuated slope, with unevenness and sinuous morphology. It is oriented in the North/Northwest direction and facing a small valley area, located next to a small urban agglomeration and some cultivated fields.
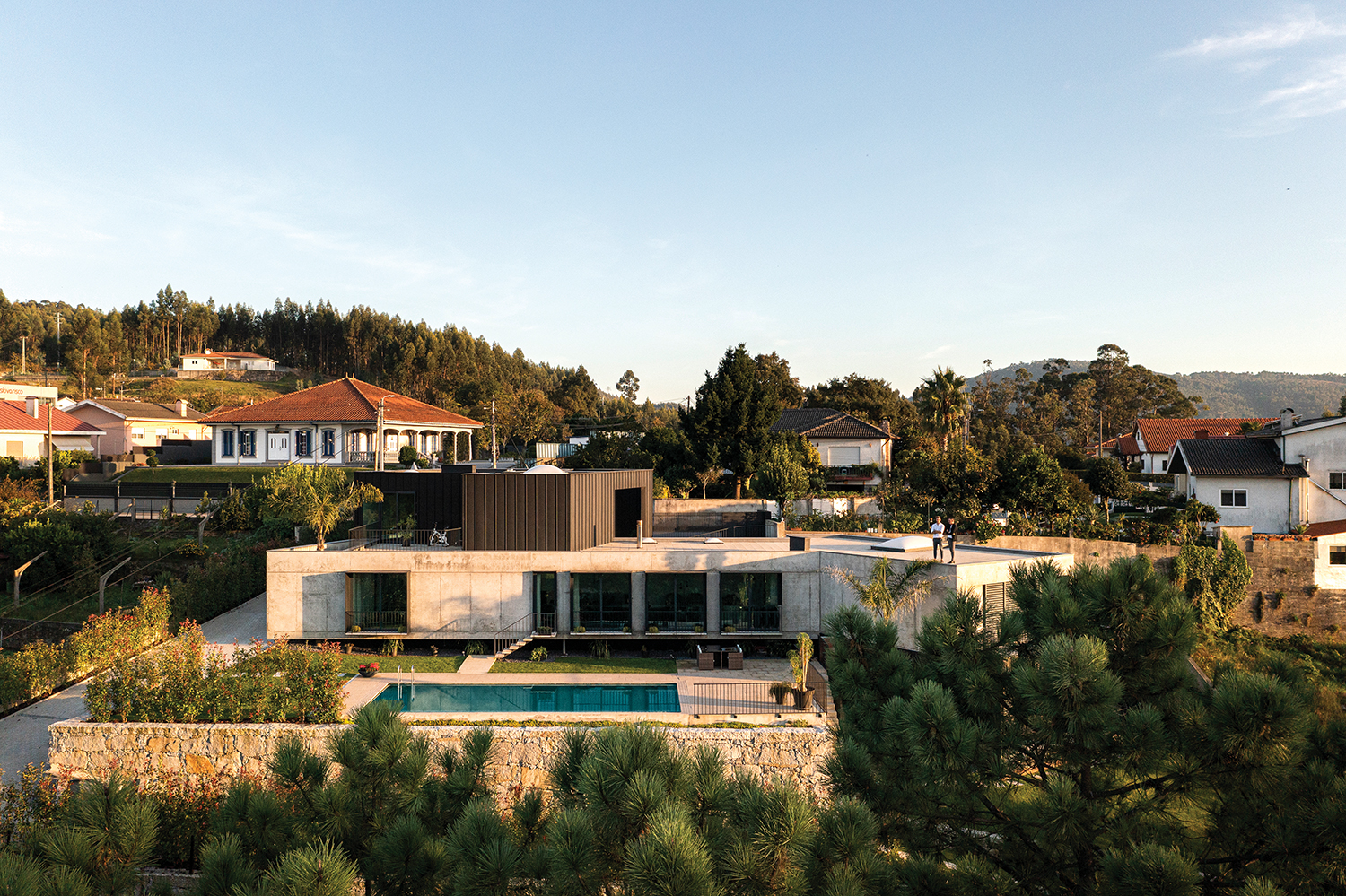 Ⓒ Ivo Tavares Studio
Ⓒ Ivo Tavares Studio
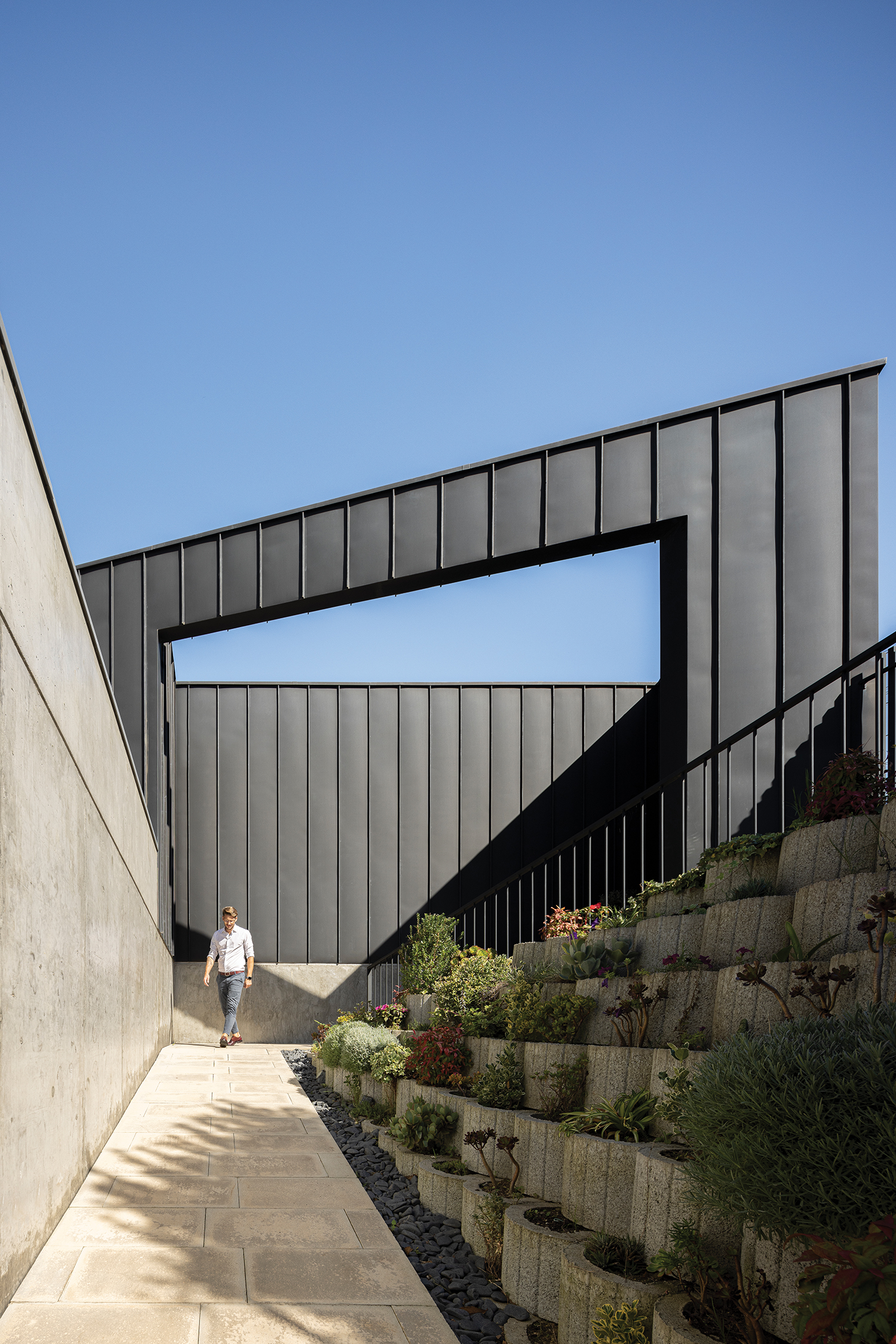 Ⓒ Ivo Tavares Studio
Ⓒ Ivo Tavares Studio
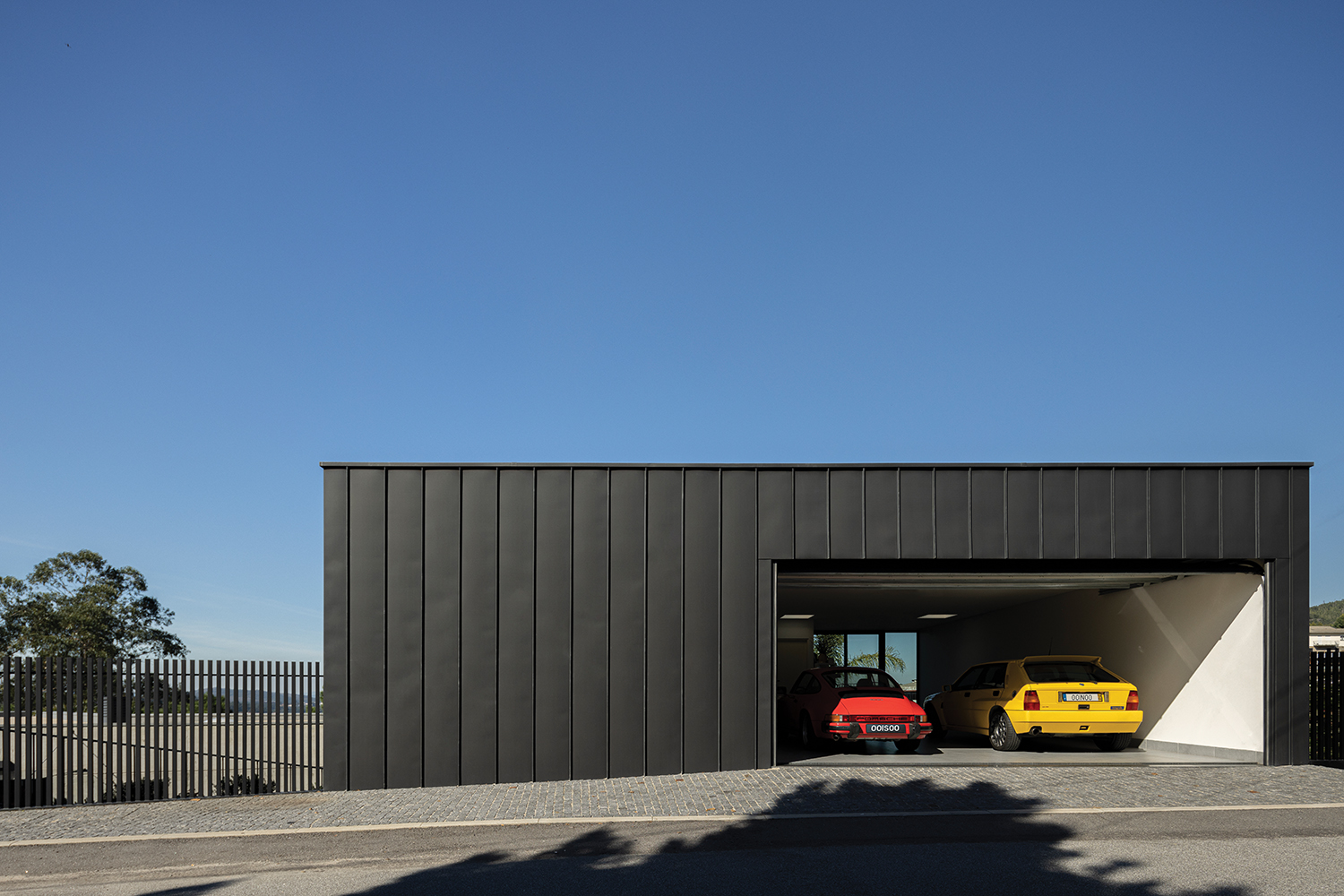 Ⓒ Ivo Tavares Studio
Ⓒ Ivo Tavares Studio
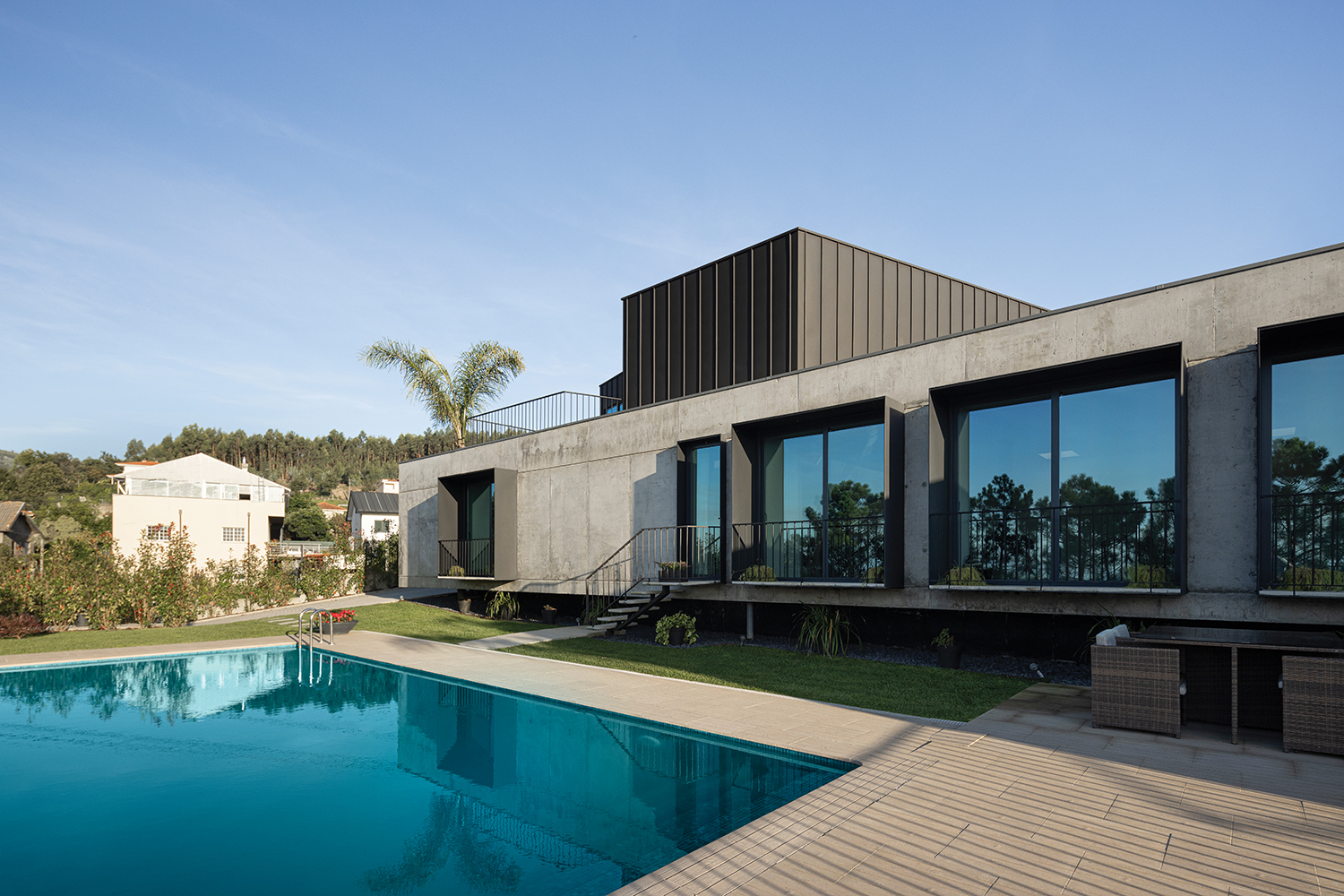 Ⓒ Ivo Tavares Studio
Ⓒ Ivo Tavares Studio
시원한 개방 구조가 눈에 띄는 PS HOUSE는 인셉션 아키텍처 스튜디오가 포르투갈 브라가(Braga) 지역에 설계한 가옥이다. 북쪽을 향해 건설된 주택은 지하를 포함한 3층 건물로 이뤄져 있다. 높이가 일관된 세 개의 층은 각각의 기능적인 역할을 갖췄고 하강의 유려함으로 연결되는 동선이 여느 주택과 구분된 포인트로 작용한다. 다시 말해 기능적 영역, 사회적 영역, 사적 영역을 모두 아우르며 '횡단'이라는 개념에 집중한 점이 가장 큰 특징이다. 집은 3개의적 합 블록으로 정의되는 규모이며, 리듬감 있는 굴곡과 형태학에 따라 '테라스'를 조성해 아름다운 전경을 자랑한다.
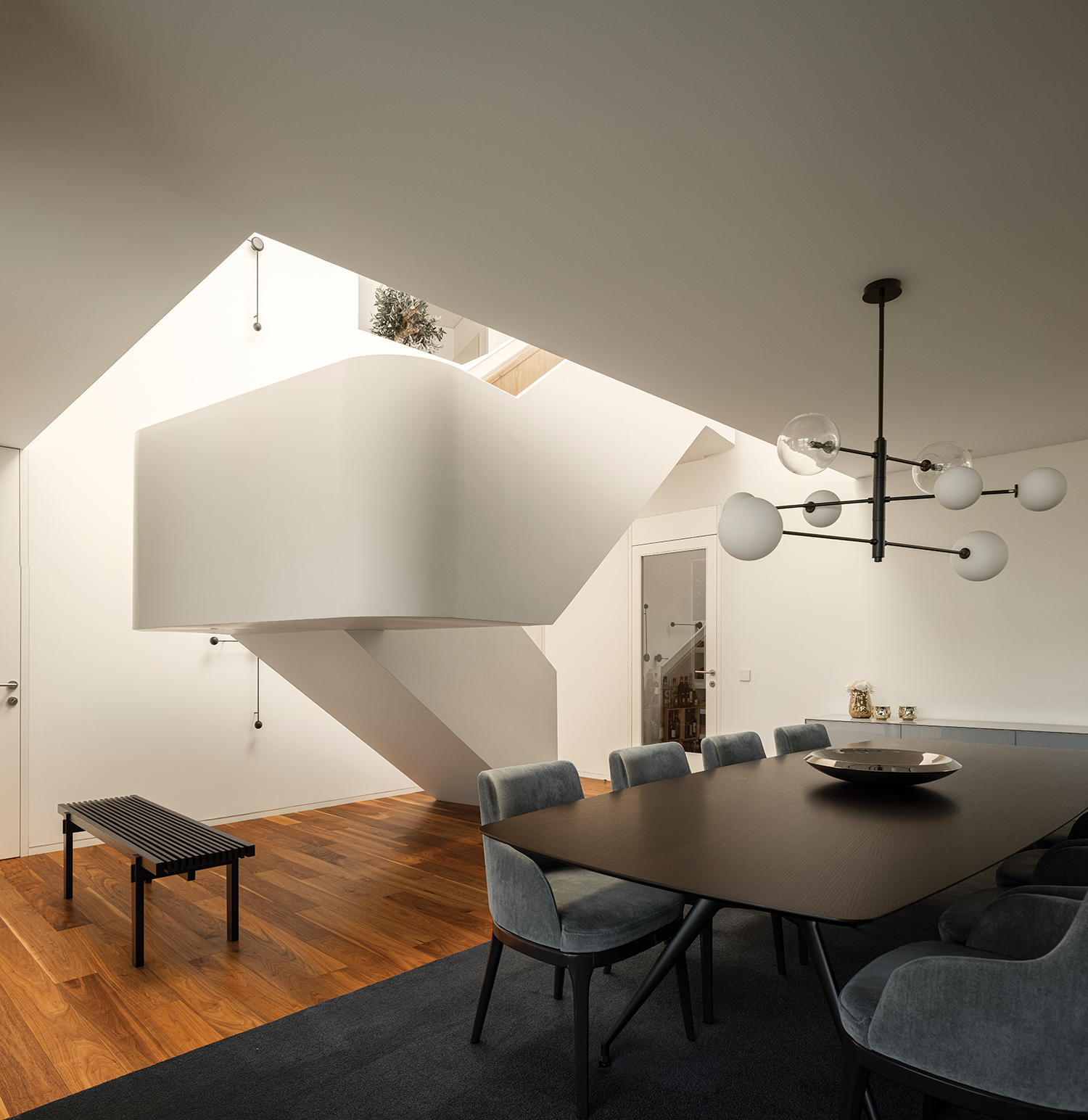 Ⓒ Ivo Tavares Studio
Ⓒ Ivo Tavares Studio
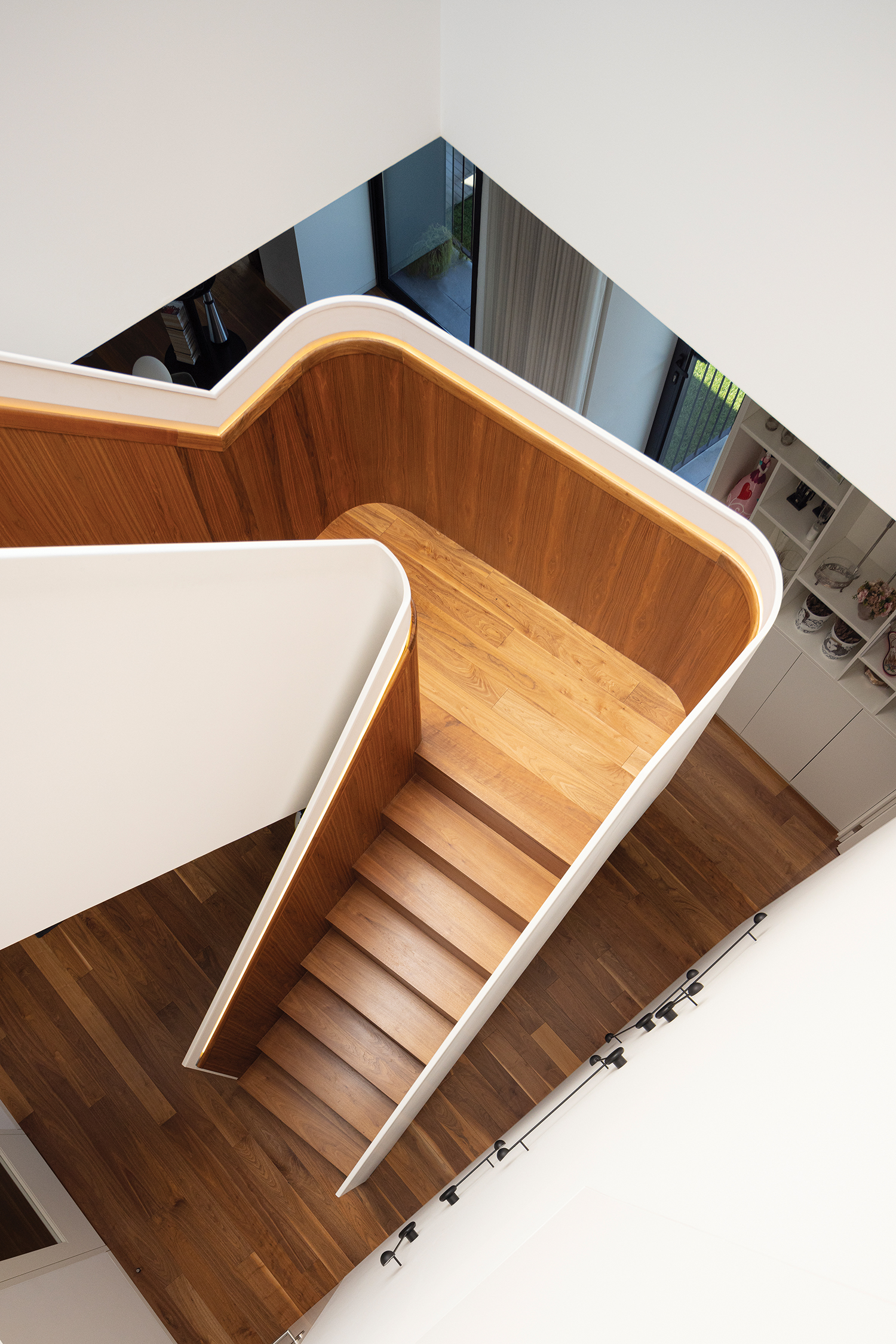 Ⓒ Ivo Tavares Studio
Ⓒ Ivo Tavares Studio
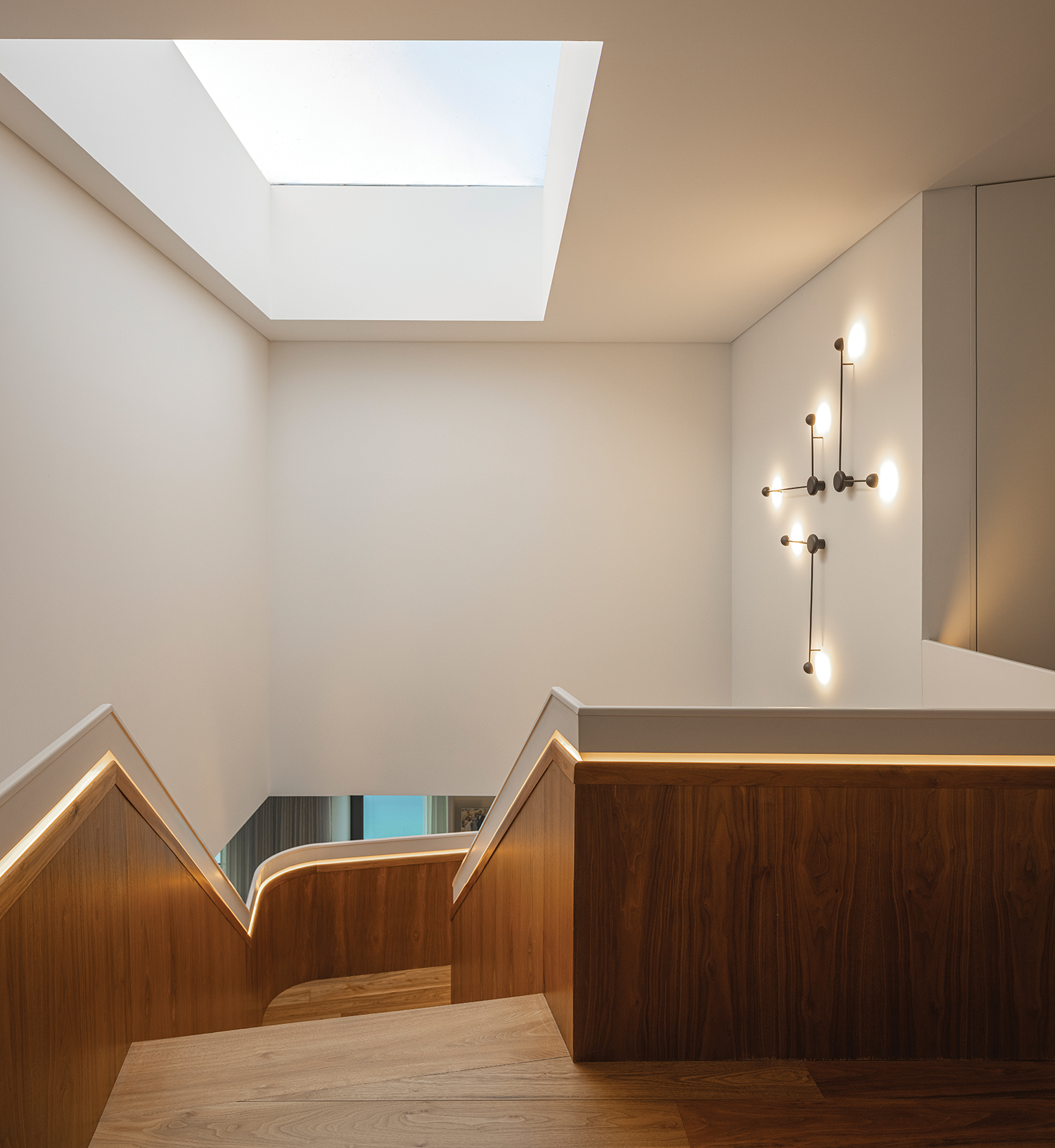 Ⓒ Ivo Tavares Studio
Ⓒ Ivo Tavares Studio
The features of the house are developed over three different floors, facing North and descending the land, following and 'traversing' the unevenness that it offers, in a coherent functional hierarchy in height, and whose spatial progression is made in a descending direction, that is: functional area, social area and private area. The house rests on the ground in a 'terrace' solution, following its unevenness and its morphology, in a volume that is defined in three fitted blocks.
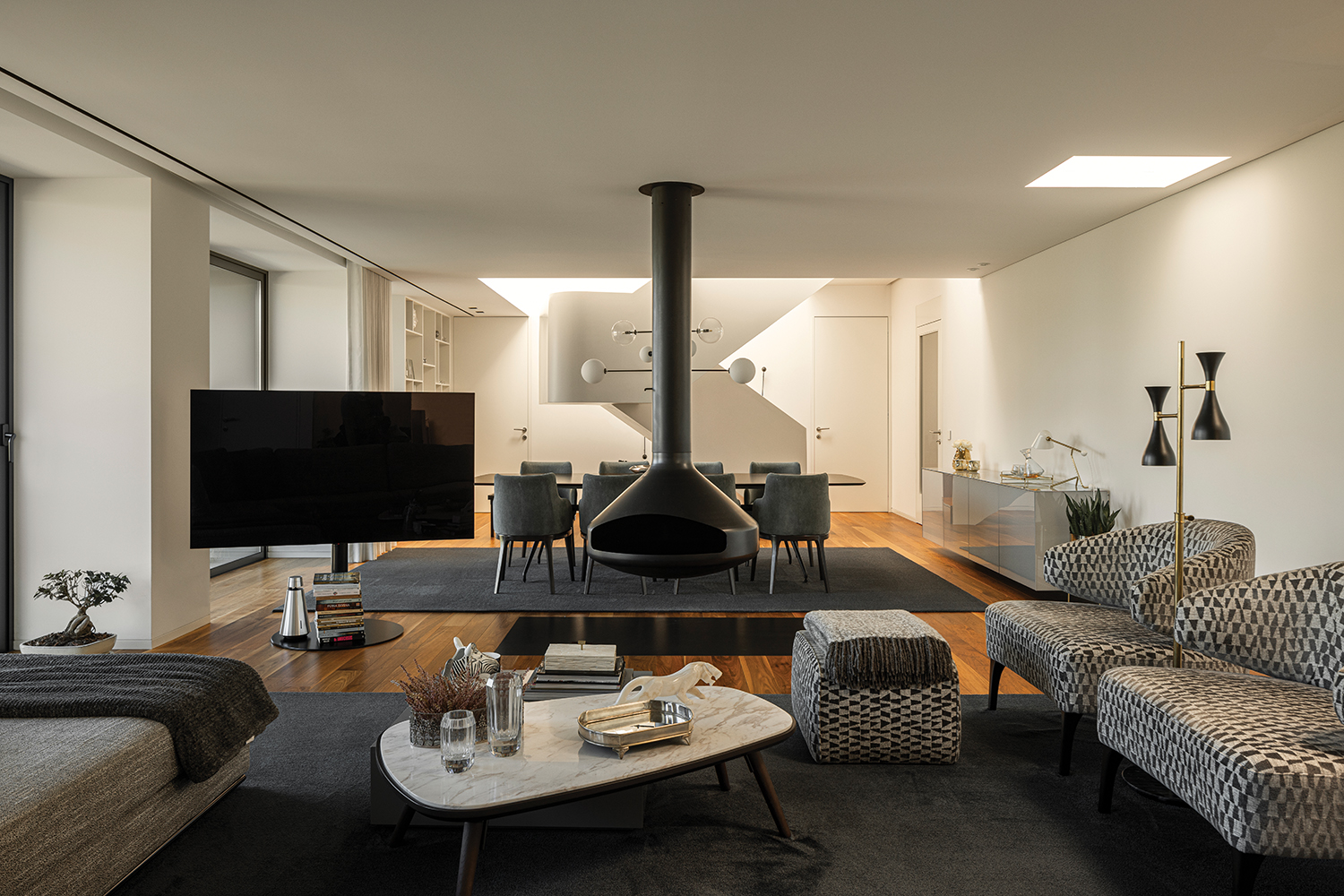 Ⓒ Ivo Tavares Studio
Ⓒ Ivo Tavares Studio
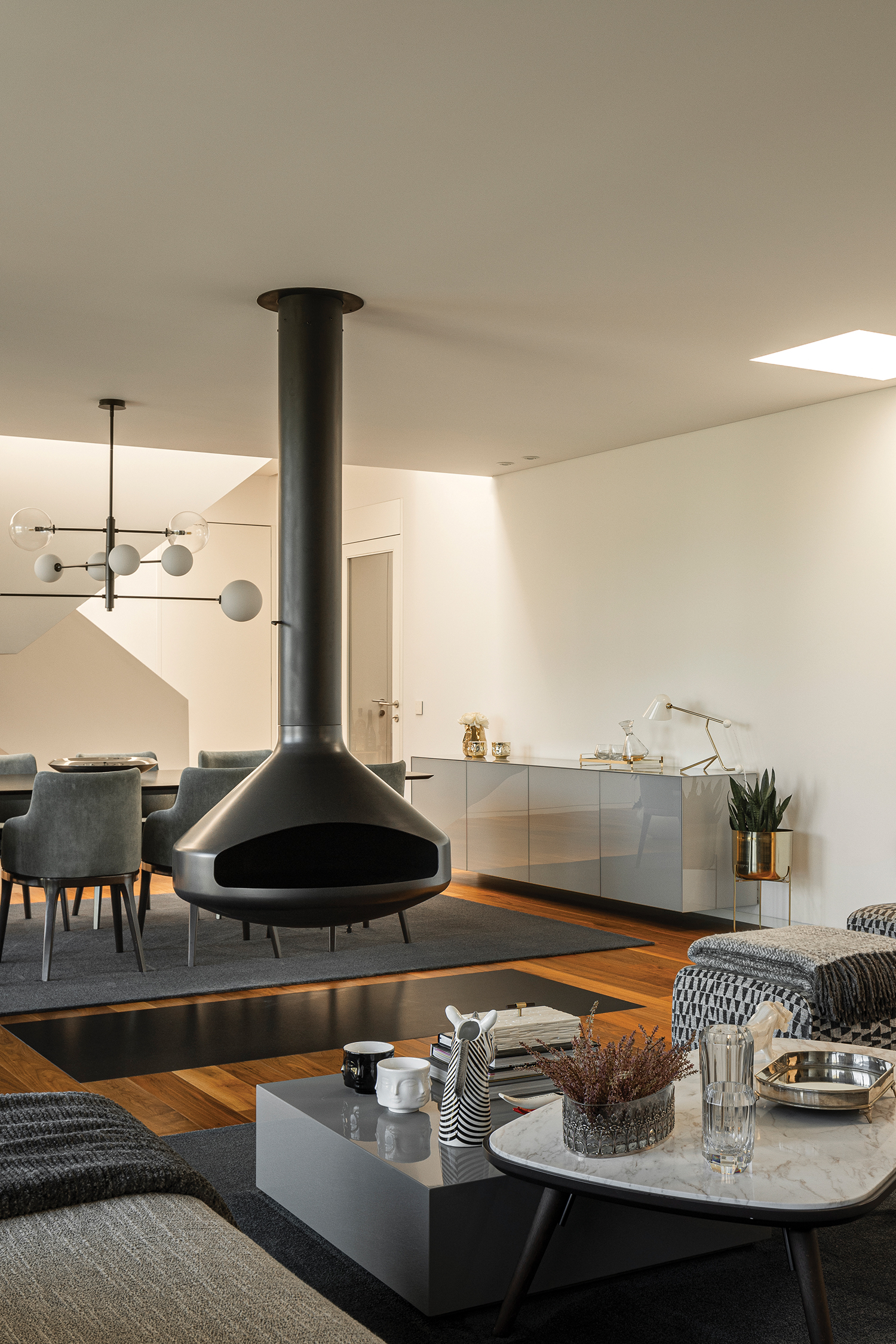 Ⓒ Ivo Tavares Studio
Ⓒ Ivo Tavares Studio
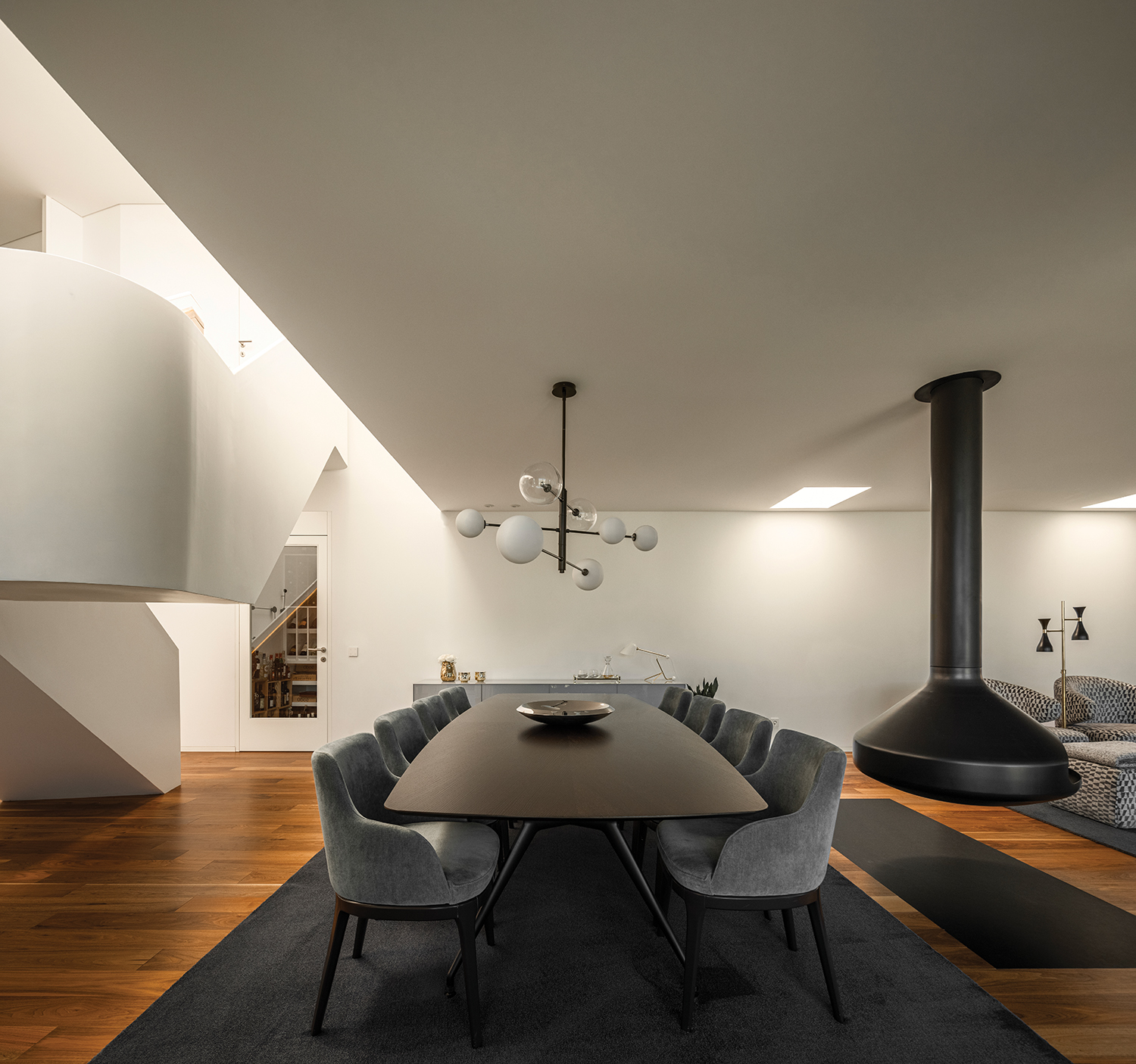 Ⓒ Ivo Tavares Studio
Ⓒ Ivo Tavares Studio
울퉁불퉁한 경사지에 위치한 PS HOUSE는 작은 계곡을 마주해 입지했다. 수려한 자연 경관을 제공하는 자택은 이곳을 방문하는 이들에게 아름다운 전망으로 충분한 휴식을 선사한다. 각 층의 블록은 단순하고 복잡하지 않은 프로그램으로 구성됐다. 거주하는 사용자의 라이프스타일에 맞게 세 가지 다른 적응 영역을 계획했다. 기능적 영역(문턱 이상: 100.00m), 사회적 영역(97.00m 고도), 사적 영역(94.00m 고도)을 기능에 맞게 세팅하고, 주택의 전체 내부는 상호 보완적인 녹지 공간과 광대한 조망을 추구했다.
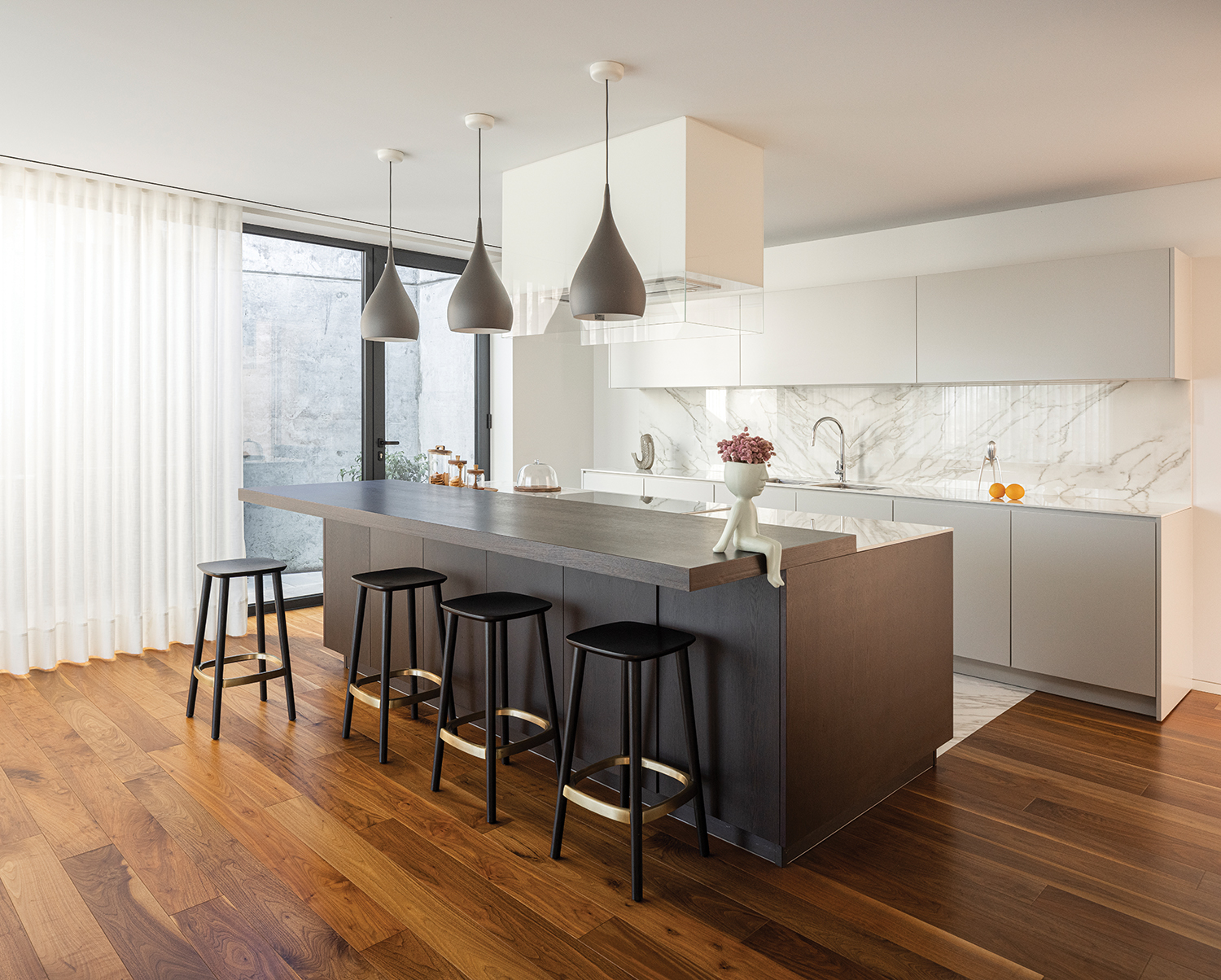 Ⓒ Ivo Tavares Studio
Ⓒ Ivo Tavares Studio
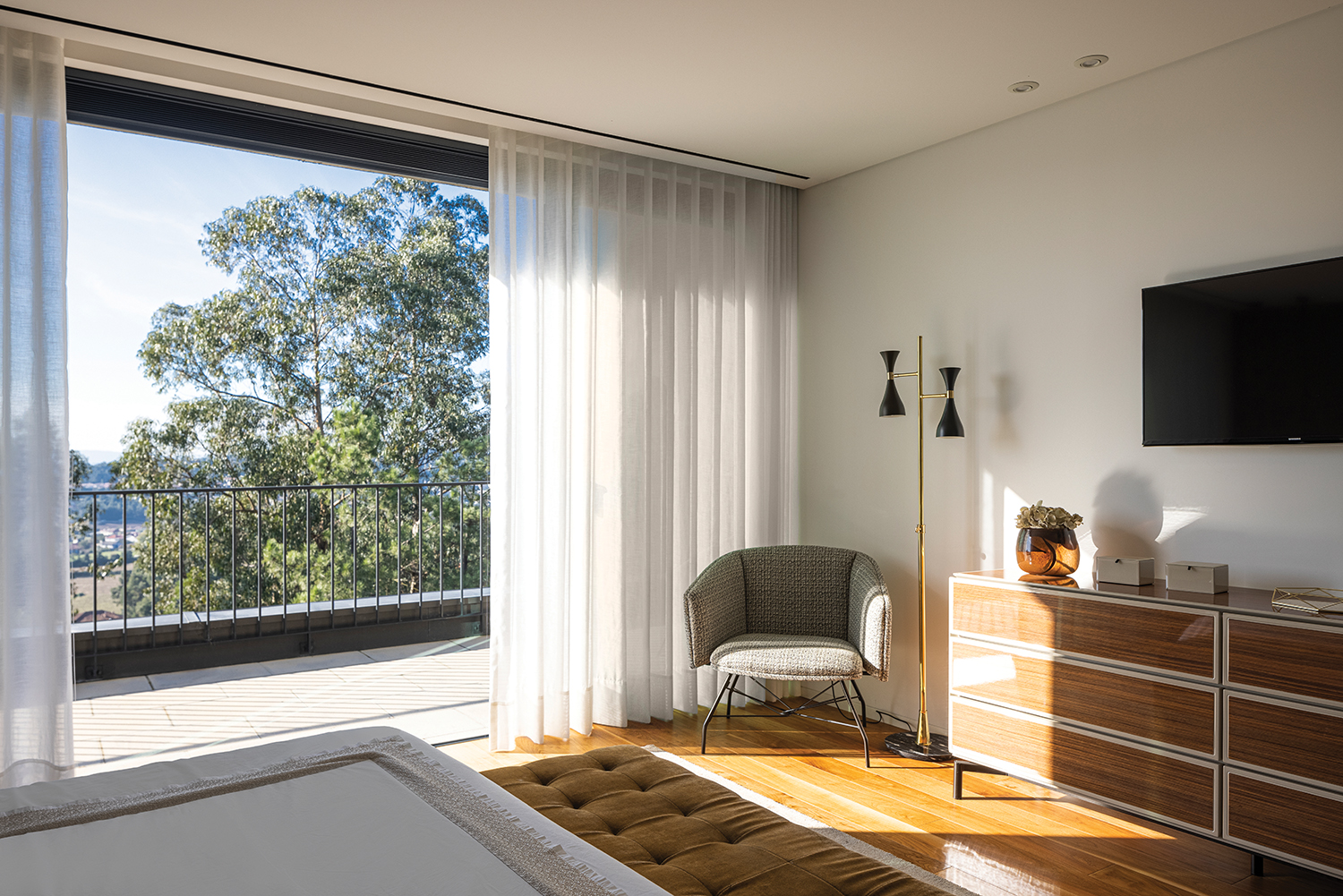 Ⓒ Ivo Tavares Studio
Ⓒ Ivo Tavares Studio
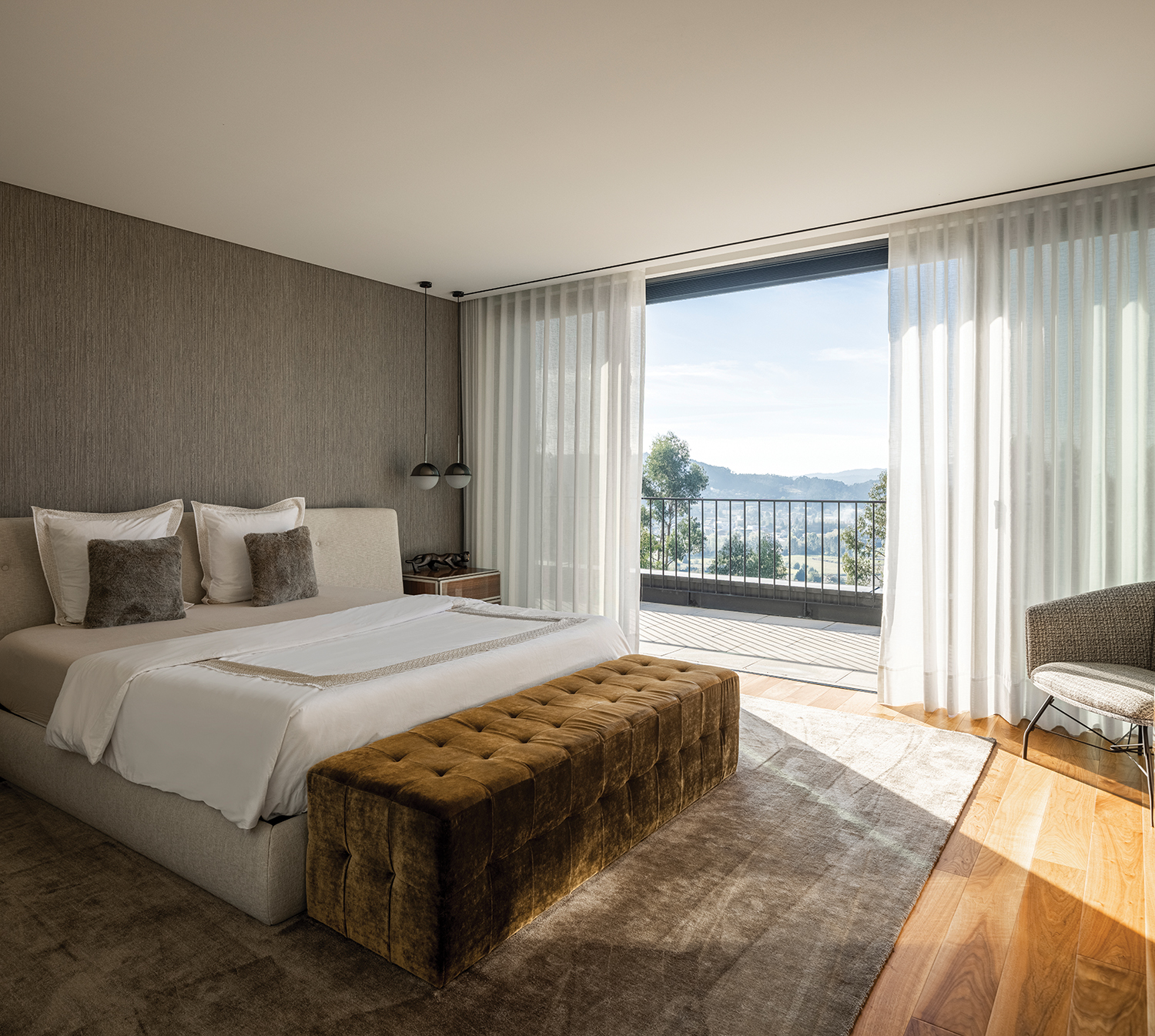 Ⓒ Ivo Tavares Studio
Ⓒ Ivo Tavares Studio
The house rests on the ground in a 'terrace' solution, following its unevenness and its morphology, in a volume that is defined in three fitted blocks. Each of these blocks correspond to three different adapted areas of the house, which are organized in a simple and not complex program: Functional Area [above the threshold: 100.00m] Social Area [at an elevation of 97.00m] Private Area [at an elevation of 94.00m]. The entire interior of the house seeks the complementary green space and extensive views, and its location shows the utmost respect for its surroundings and natural environment, as well as the use of the most favorable area of the land for the location of the building and its idyllic areas outdoors.
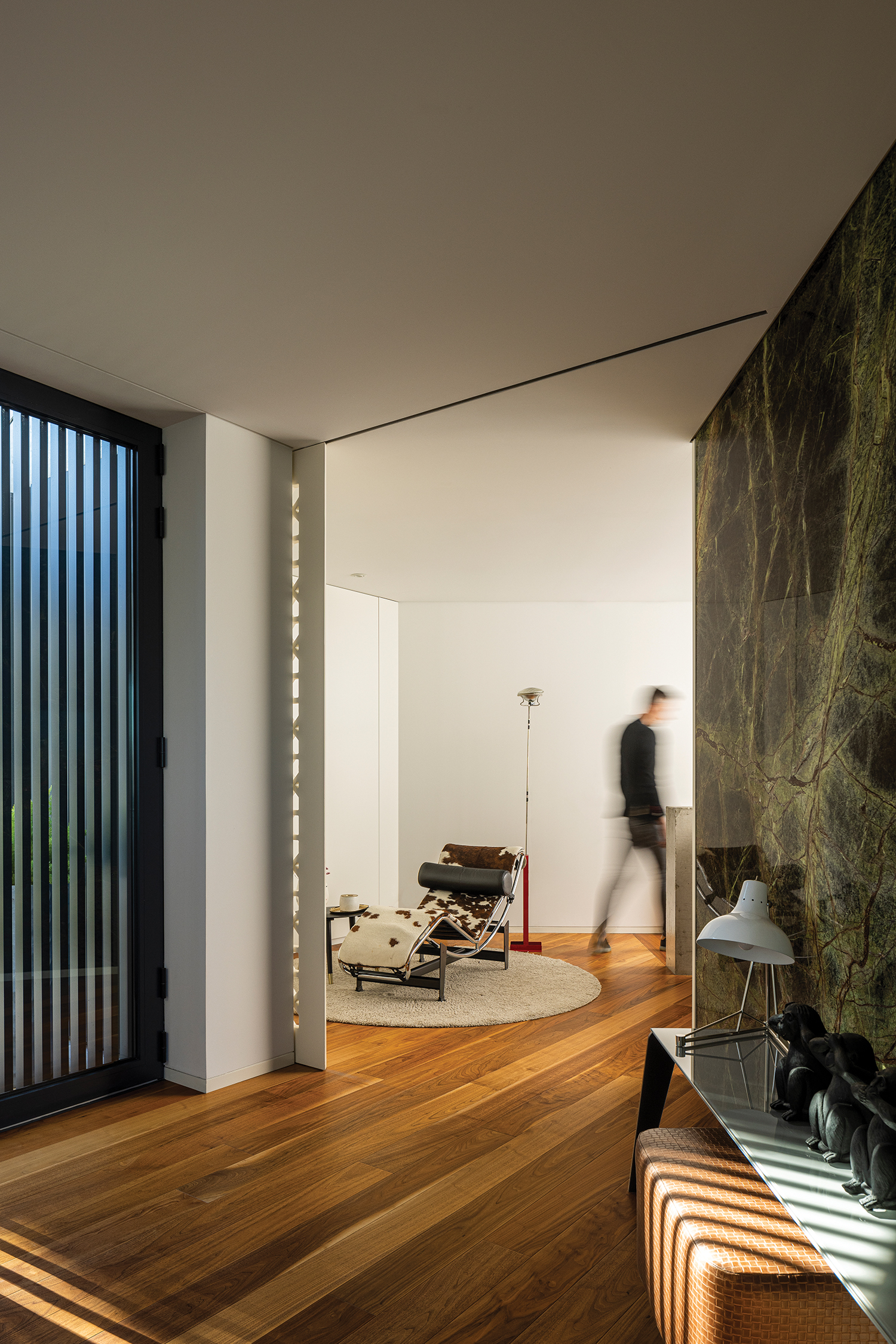 Ⓒ Ivo Tavares Studio
Ⓒ Ivo Tavares Studio
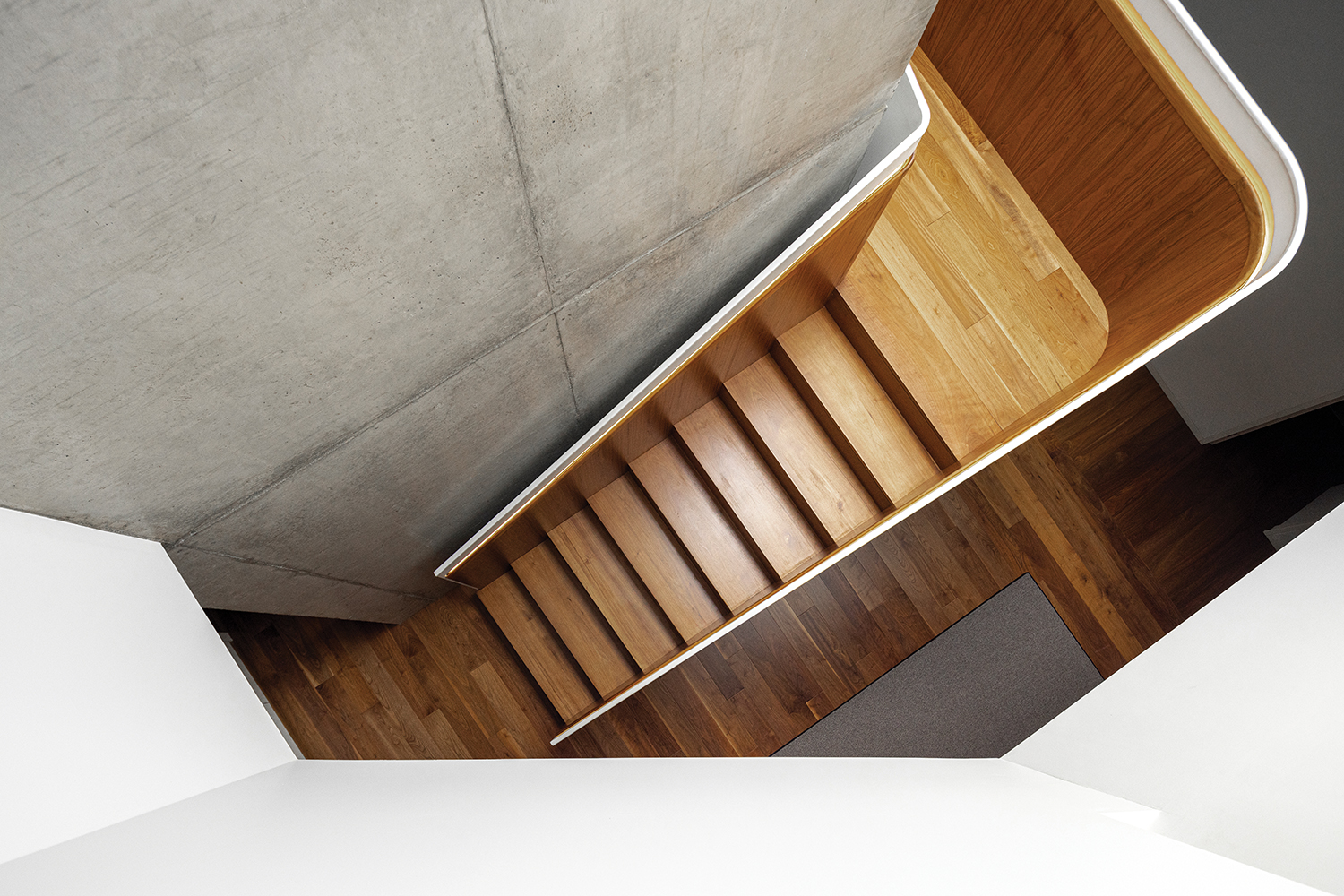 Ⓒ Ivo Tavares Studio
Ⓒ Ivo Tavares Studio
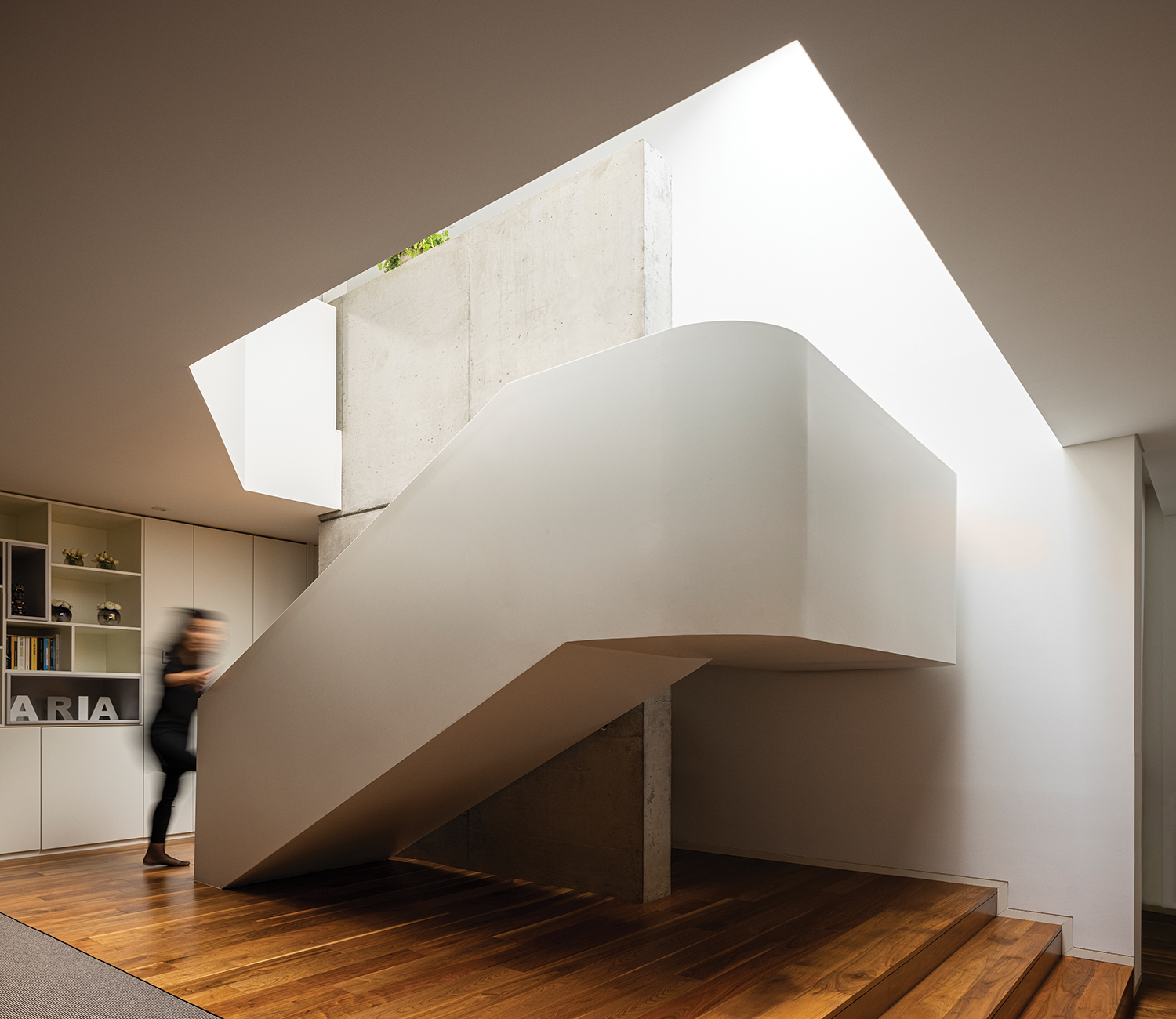 Ⓒ Ivo Tavares Studio
Ⓒ Ivo Tavares Studio
오래된 콘크리트 블록으로 안정된 느낌을 자아내는 PS HOUSE의 외관과 달리 내부는 아이보리 톤으로 안정된 느낌을 준다. 푸르른 잔디로 둘러싸인 그라운드와 대조를 이루는 낮은 층은 자연 채광이 계단으로 스며들도록 조성했다. 자연광을 통해 사용자가 쾌적한 생활을 영위할 수 있도록 조치했으며, 클라이언트의 취향에 따라 모노톤의 가구와 오브제들로 공간을 꾸몄다. 특히 계단 뒤에 장식장을 마련, 책과 흥미로운 액세서리를 전시하는 특별한 공간을 설정한 점이 눈에 띈다. PS HOUSE는 주변 자연 환경에 대한 존중과 영리한 사용이 반영된 집이다. 목가적인 지역 특성과 어울리는 건축물의 분위기, 조화롭고 세련된 내부 인테리어가 편안함을 가져다 준다.
INCEPTION ARCHITECTS STUDIO
WEB: www.inception.pt
E-MAIL: ask.us@inception.pt
CONTACT: +351 253 626 103
INSTAGRAM: @inceptionarchitects











0개의 댓글
댓글 정렬